St. Peter's Episcopal Church, Lithgow, New York is a country parish with a long history.
St. Peter's was founded in 1801 as an extension of Christ Episcopal Church, Poughkeepsie, for parishioners living in eastern Dutchess County.
The first building was erected in 1834 at the corner of the Shunpike and Route 44, where our cemetery is still located. That building burned in 1880 and the current location on Deep Hollow Road was chosen for rebuilding because it was closer to the center of population. Rescued from the first building were the pulpit Bible, a Book of Common Prayer and the stone Baptismal font, all of them still in use.
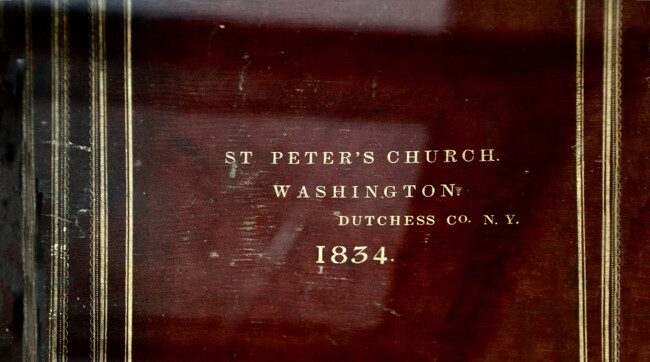
In 1884 at the urging of St. Peter’s minister, The Reverend Mr. Weills, the church sanctuary was extended to include a recessed chancel. This was elevated so that the altar could be seen more easily.
The work was paid for with funds generated from holding “Sociables and Festivals” in the community. These events must have proven popular, for enough money was raised to pay for not only the chancel, which cost $400, but also the first organ ($110, the case is still being used today), a recently installed belfry bell ($90), a furnace to provide year-round heating for the first time, carpeting throughout the church ($98), and the set of simple, stained glass windows in the nave.
Vestry minutes for November 7, 1886 record that seven Cathedral Glass windows were in place at a cost of $76. These are the windows on the north and south sides of the church that do such an effective job of brightening the nave. Their simple, geometric designs in yellows, reds, blues and greens are typical for the period and provide contrast to the three remarkable windows in the chancel.
The dominant window, directly above the altar, is a darkly stark depiction of the “Old Rugged Cross.” Technically impressive in its use of large glass crystals and exceptionally well crafted, it nevertheless lacks the charm of its flanking neighbors. On the left of the chancel is a window dedicated to Artemus and Laura Sackett. To the right is one dedicated to John and Clarissa Fitch. Executed in a more lyrical style than the cross, they feature many references to the fullness of life, the Holy Spirit and the Eucharist.
Time seemed to have obscured the story of these windows. The key to the mystery is the reredos (the paneling behind the altar), a gift of David S. Hammond in memory of his parents, Cyrus and Caroline Hammond, and his young wife, Lydia Lockwood Hammond. Their names are embossed within the paneling, yet easily overlooked.
A short entry in the church minutes notes the installation of the reredos in 1887 and gives an aside that the window above it, installed the previous year, was part of the same gift.
The parish register lists a scattering of births, marriages, christenings, first communions and deaths for the Hammond family, which has been supplemented by information from the Dutchess County Historical Society. David Hammond and Lydia Lockwood were married in 1864 at her father’s home across from the present church. She was 15 and he was 18. Two weeks later his ailing mother, Caroline, died at the age of 45. Lydia died five years later in childbirth. David subsequently moved to New York City where he prospered in business and appears never to have married again. His father died in 1884, and two years later, in the same year the chancel was dedicated, the Rugged Cross window was installed in memory of David’s departed loved ones.
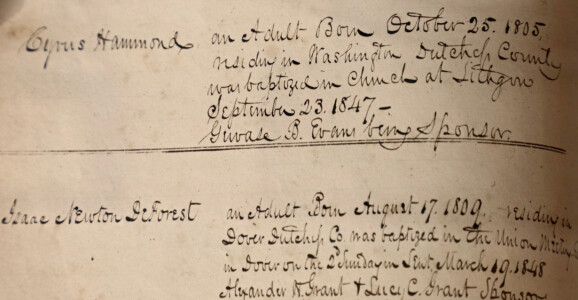
Nestled in the gable above the narthex doors is another lovely stained glass window. A garland of lilies symbolizing resurrection is flanked by two Greek letters. Alpha and Omega, the first and last letters of the Greek alphabet, are a clear reference to Jesus, the beginning and the end. Beneath the garland a suspended lamp burns, the symbol of faith and the Holy Spirit, depicted as an eternal flame. Below it, a banner carries the inscription, “My heart is fixed, O God, my heart is fixed.” And beneath that is a memorial plaque dedicated to the Reverend John Tunis. Uniting all is a creamy caramel translucent glass background recalling the ancient use of alabaster panels in early Christian and Byzantine church windows. Tunis was, for less than a year, the Rector at Grace Church and may have been a supply minister to St. Peter’s. The newspaper records his visit to the Vanderburgh Family who lived across the road and his calls on the sick of the parish. His premature death in 1896 deprived the community of a well beloved priest, but his memory is well served by this lovely stained glass window.
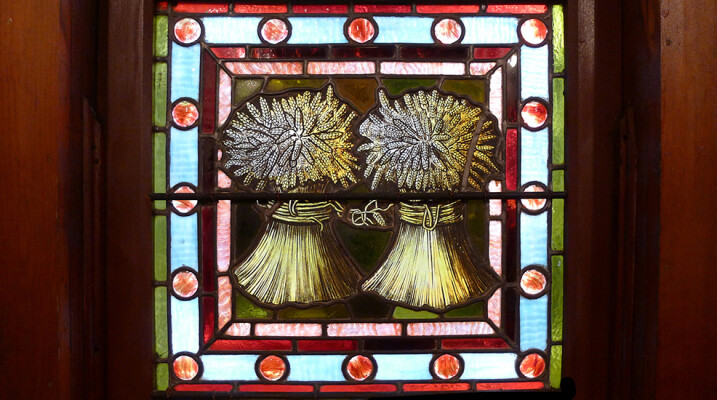
The Architecture
After the original St. Peter’s of 1834 was destroyed by fire during Easter services in 1880, a decision was made to rebuild the church here, near the rectory on Deep Hollow Road, rather than at the original site adjacent to the cemetery on the Shunpike. The new structure reflected both current architectural taste and religious aspirations. Medievalism was in fashion. It was inspired in part by the writings of Sir Walter Scott, and in part as a reaction to a rapidly changing society brought about by the industrial revolution. Thanks to these influences, as well as ecclesiastic pressures in the Anglo-Episcopal tradition as exemplified by the Cambridge Camden Society, Gothic was in. It seemed to symbolize the romantic longing for a return to the perceived virtues of a more devout and simple time.
Several authors of design manuals helped to fuel this interest and spread the gospel of the picturesque. A.J. Downing’s Architecture of Country Houses (1851), C. Vaux’s Villas and Cottages (1864) and Charles Eastlake’s Hints on Household Taste (1878) are a few of the more popular references. As Eastlake (a true Church of England supporter) wrote, “… at the present day the pointed arch is almost as much in vogue among dissenters as it is with ritualists….”
Fanciful interpretations by enterprising carpenter builders armed with the latest house pattern books gave rise to the term Carpenter Gothic. But for all of its Gothic inspirations, St. Peter’s is in reality as much a product of the Arts and Crafts Movement as of the Gothic Revival. The Arts and Crafts Movement was a British design style closely associated with the works of Philip Webb and Norman Shaw, English architects and arbiters of taste whose influence was felt in numerous publications on both sides of the Atlantic.
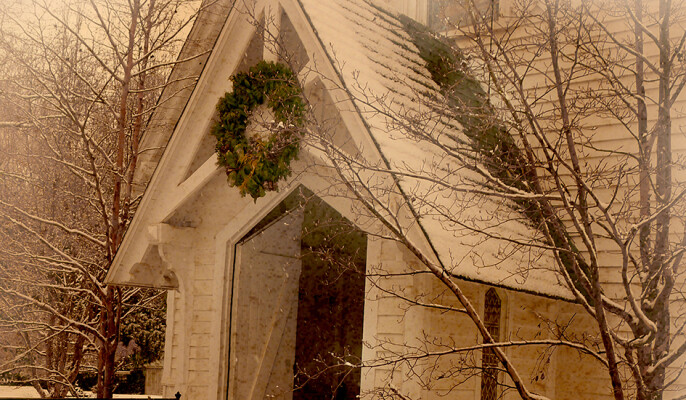
American interpretations, though, were often adapted to reflect our preferred rural building material, wood, and tended to be far more “airy” than European examples made of stone or brick. The famous American architectural historian, Vincent Scully, coined the term “Stick Style” to describe our regional interpretations.
What are the elements that describe St. Peter’s style? There are many, including pointed window casings, drop brackets, peak ornaments, belfry details, interior exposed crucks, board and batten siding in the gables, design references in the chancel (especially the altar paneling) and the use of scallop profiles in the applied bargeboards.
Most of us find these terms confusing. For those unfamiliar with architectural terminology, a simpler way of understanding the church is to spend some time really looking at its structure. The exterior has a vertical feeling that is reinforced by steep gables and a tall belfry supported by an exposed fretwork of “sticks.” These crisp wooden details are repeated in gable and porch (narthex) brackets and drops. The vertical aspect is reinforced by perpendicular siding behind these, incorporating pointed arches. Both steeple and roof ridge are crowned with Celtic crosses, also of wood. For all of this, St. Peter’s is still gentle in its scale and simple and straightforward in its detail.
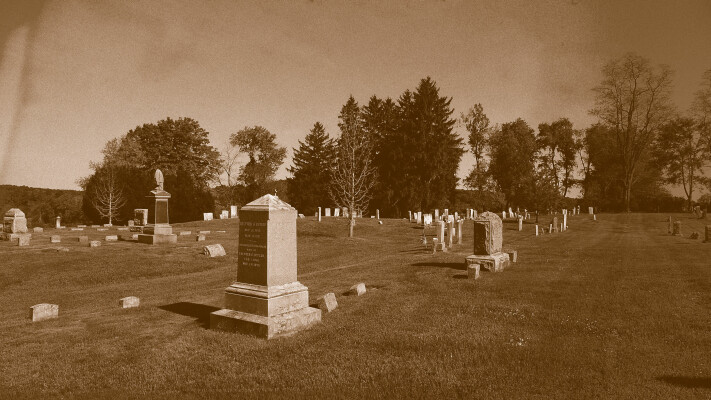
The sanctuary is brilliantly executed. Its interior space seems to push out through its architectural envelope. The very skeleton of roof supports is exposed. Nowhere is the beauty and lightness of St. Peter’s wood frame structure more pronounced. Wooden ribs are carried, arching out from wall supports (crucks), meeting high above the nave aisle where they are united by drop king posts.
This rhythmic progression extends the entire sweep of the church, from back to front. It really conveys an amalgam of functionalism and structural morality. It seems to celebrate the very principles of Christianity in its display of constructional integrity. Belfry fretwork can even be seen within the sanctuary where it punctures the ceiling ridge above the narthex doors, seemingly carried by the colored light transfused from the adjacent stained glass window.
The altar is paneled with flat, inscribed diapered carving and its crest is silhouetted with stylized points called cusps. Additional stained glass fills all of the windows while interior lighting is supplemented by original period hanging brackets and kerosene fonts.
There have been subtle changes
While the church hasn’t been greatly altered since originally built, there have been subtle changes. The recessed chancel area containing the altar was added in 1884, and the communion rail, while accurate for the period, is actually a fairly recent addition. It was given to St. Peter’s following renovations at Trinity Church in Fishkill. Our marble Baptismal Font is the lone survivor from the original 1834 church.
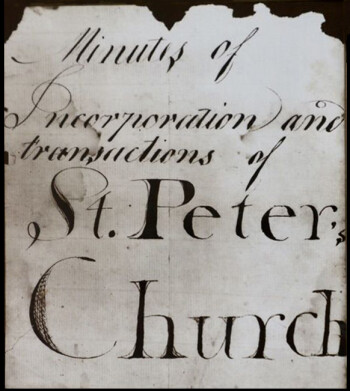
The color of the interior would have been more harmonious in the 1880s. Popular colorways would have featured shellacked or varnished wood with cream, beige or darker painted surfaces designed to reinforce the quality of the wood. There may also have been painted border patterns borrowed from the many design sources available to the craftsmen of the time. The floriated ornamental border designs of English architect A.W. Pugin would have been well known. Carpets would have stressed overall interlocking designs, generally in fairly dark or subdued colors.
Despite the changes, the feeling invoked by the sanctuary today is undoubtedly very much like that experienced by parishioners a century ago. Take time to savor the unique architecture of St. Peter’s. The congregation is indeed fortunate to have such an inspirational setting for its services.
